This project involved a front double storey extension, removal of the existing rear conservatory to replace it with a full width single storey rear extention with bifold doors, a loft conversion with dormer roof and full refurbishment throughout. The loft conversion incorporated a wet room shower and stand alone bath, together with walk in storage area. The garden was landscaped, including a patio area and harding standing shed, together with the front driveway and a new brick wall. A bespoke Neptune kitchen was installed with underfloor heating and wood flooring throughout.
Cat 6 network cabling installed throughout.
On the ground floor, an underfloor heating system was installed and remotely controlled in three separate zones.
The property also had a monocouche exterior finish.
The project took 8 months to complete in its entirety.
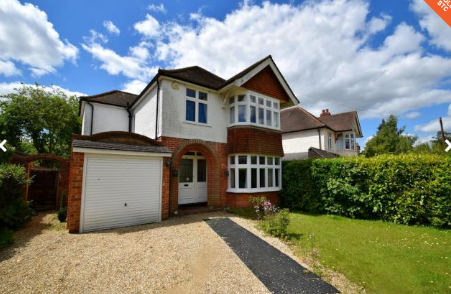 Original front elevation
Original front elevation
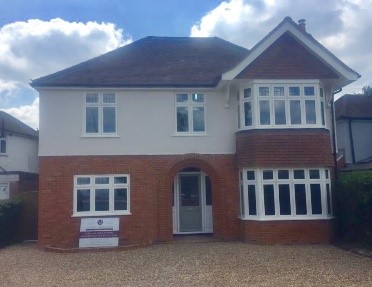 New front elevation
New front elevation
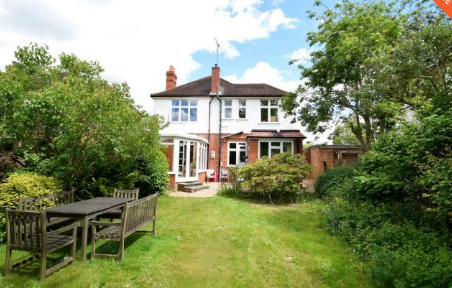 Original rear elevation
Original rear elevation
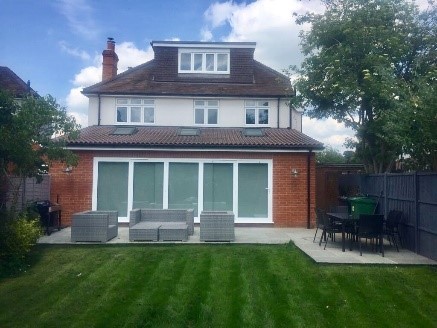 New rear elevation
New rear elevation
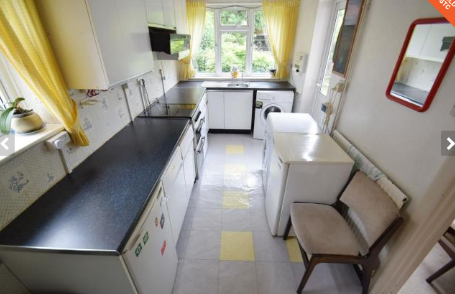
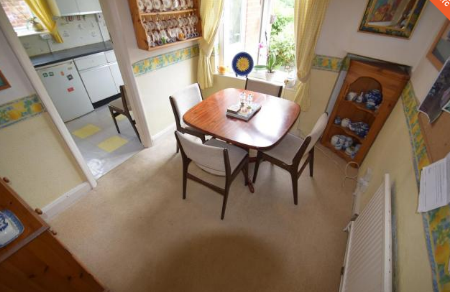 Original kitchen and dining areas
Original kitchen and dining areas
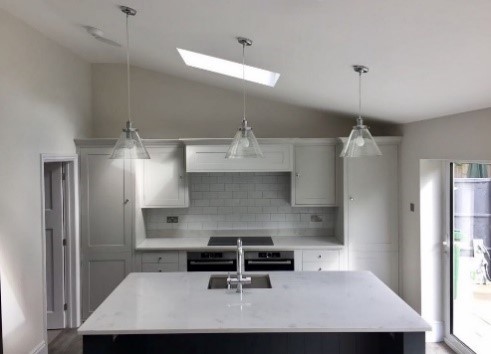
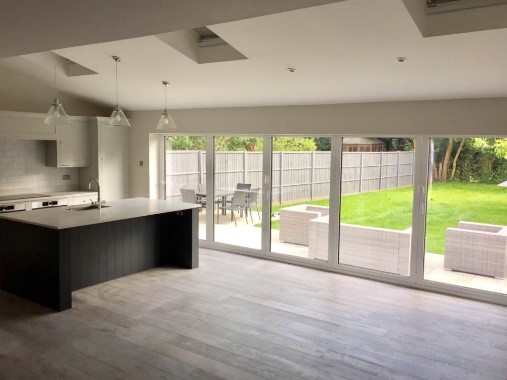 New open plan kitchen dining area
New open plan kitchen dining area
