The project consisted of three side extensions to the property and a full refurbishment of the existing accommodation.
Due to the property’s close proximity to the water it was designed on stilts to avoid potential flooding. The project therefore involved extensive piling Other works included:
- New sewage treatment plant (not connected to mains water)
- Spiral wine cellar
- Cinema
- Swimming pool
- Landscaping (including irrigation system)
- Bespoke made Tiki bar area
NORTH ELEVATION – Pool End
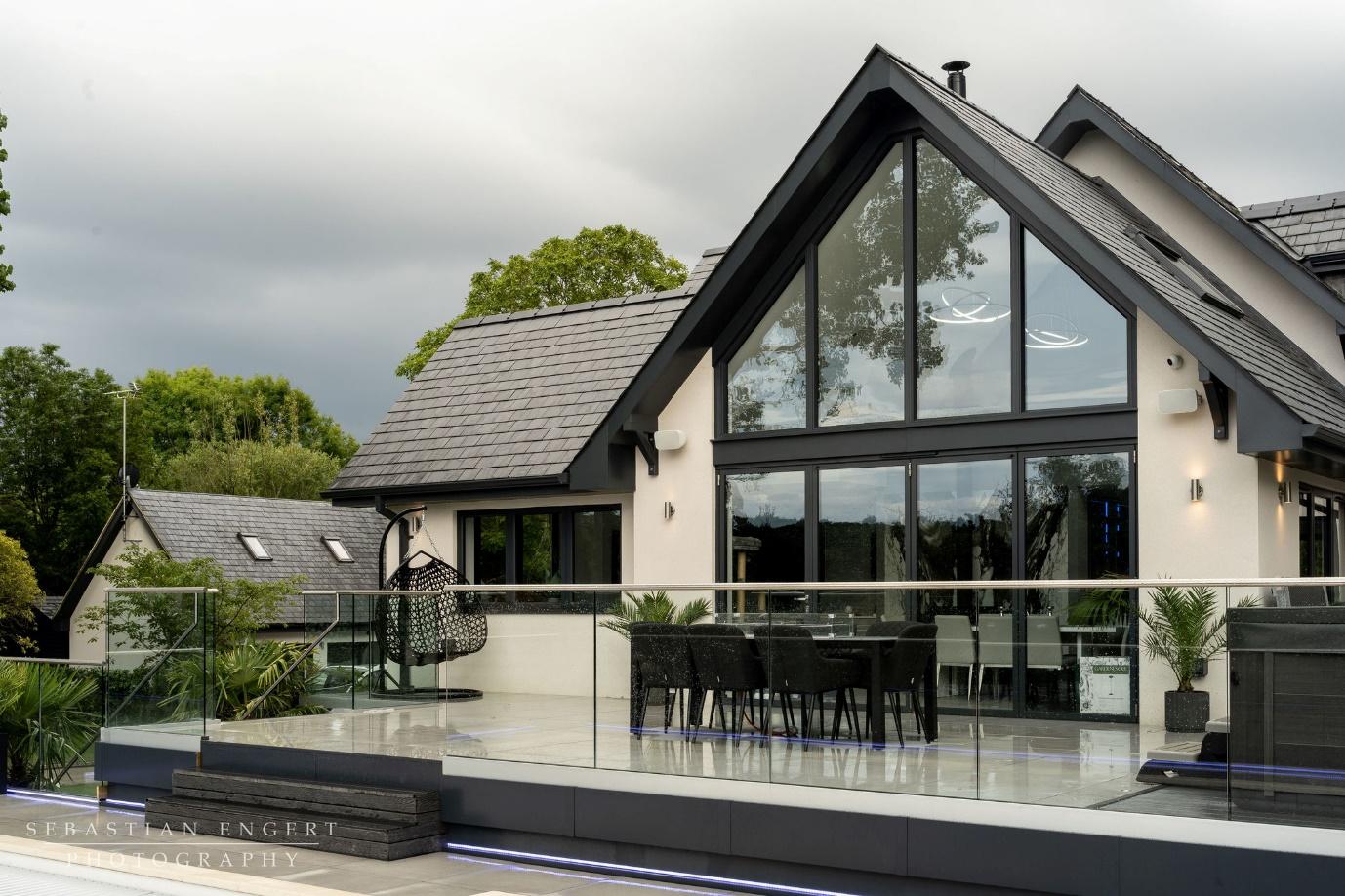
SOUTH ELEVATION – River Side End
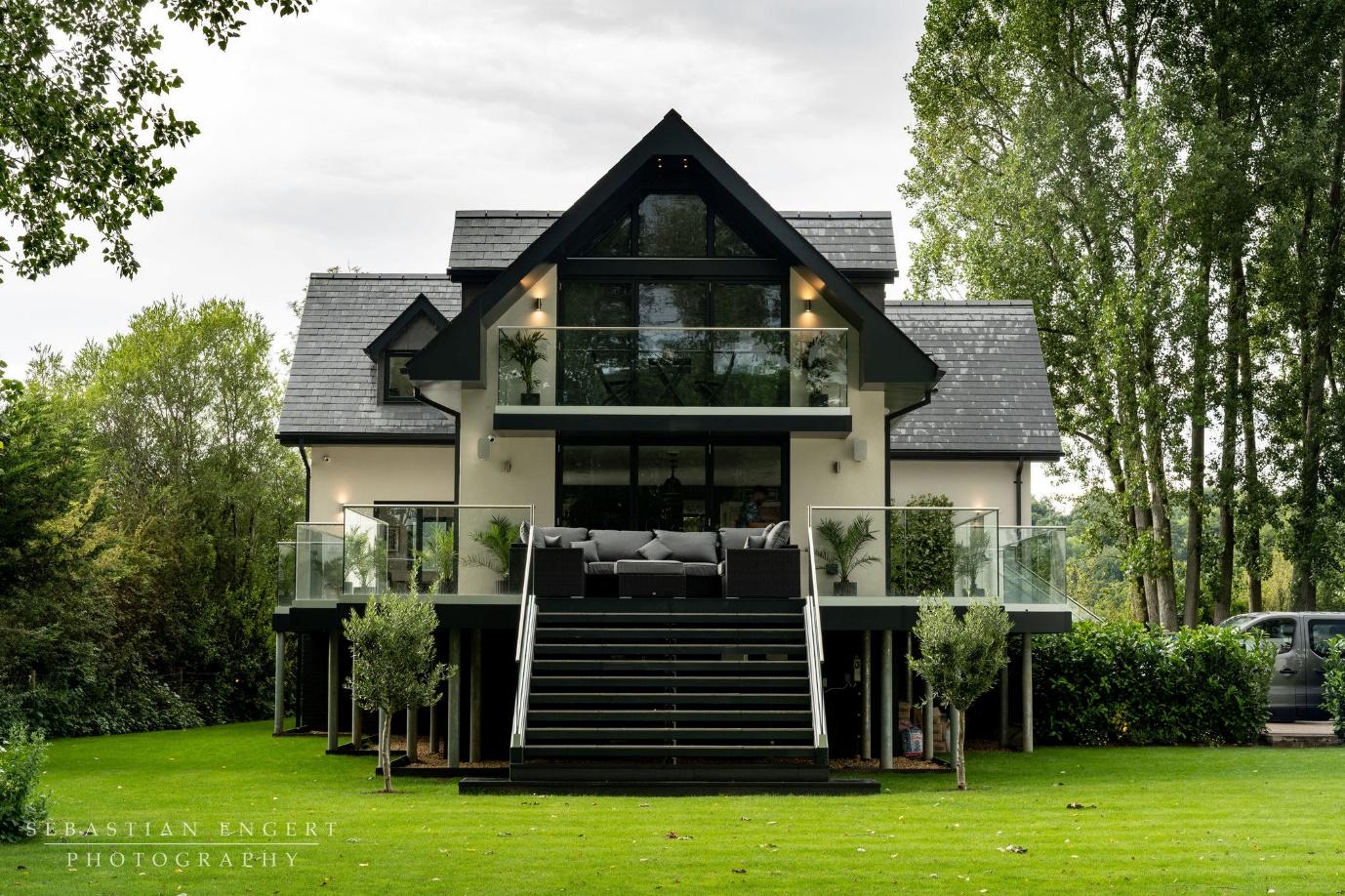
EAST ELEVATION – Front Entrance
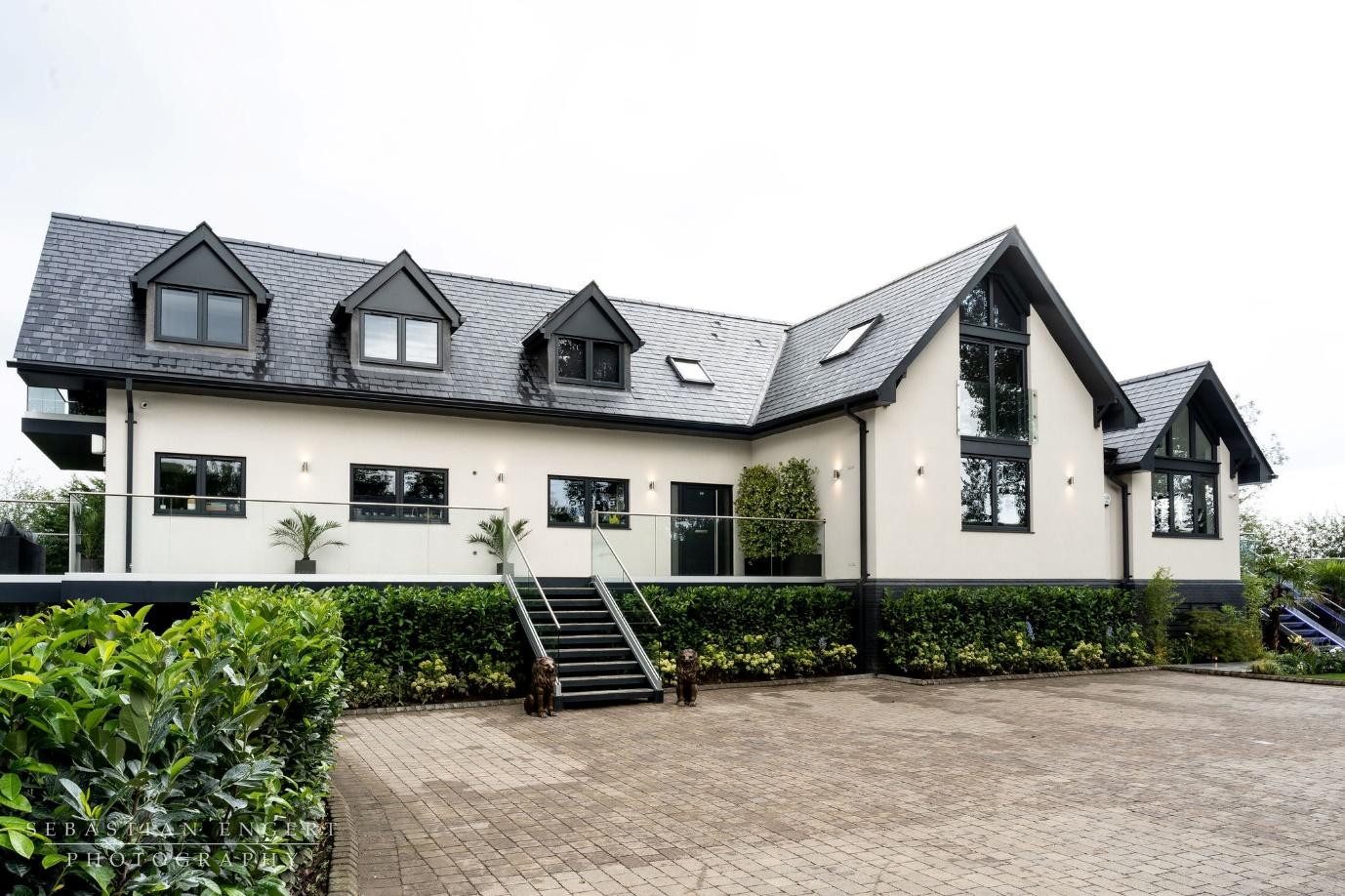
North East Elevation - showing Dining Area and Pool
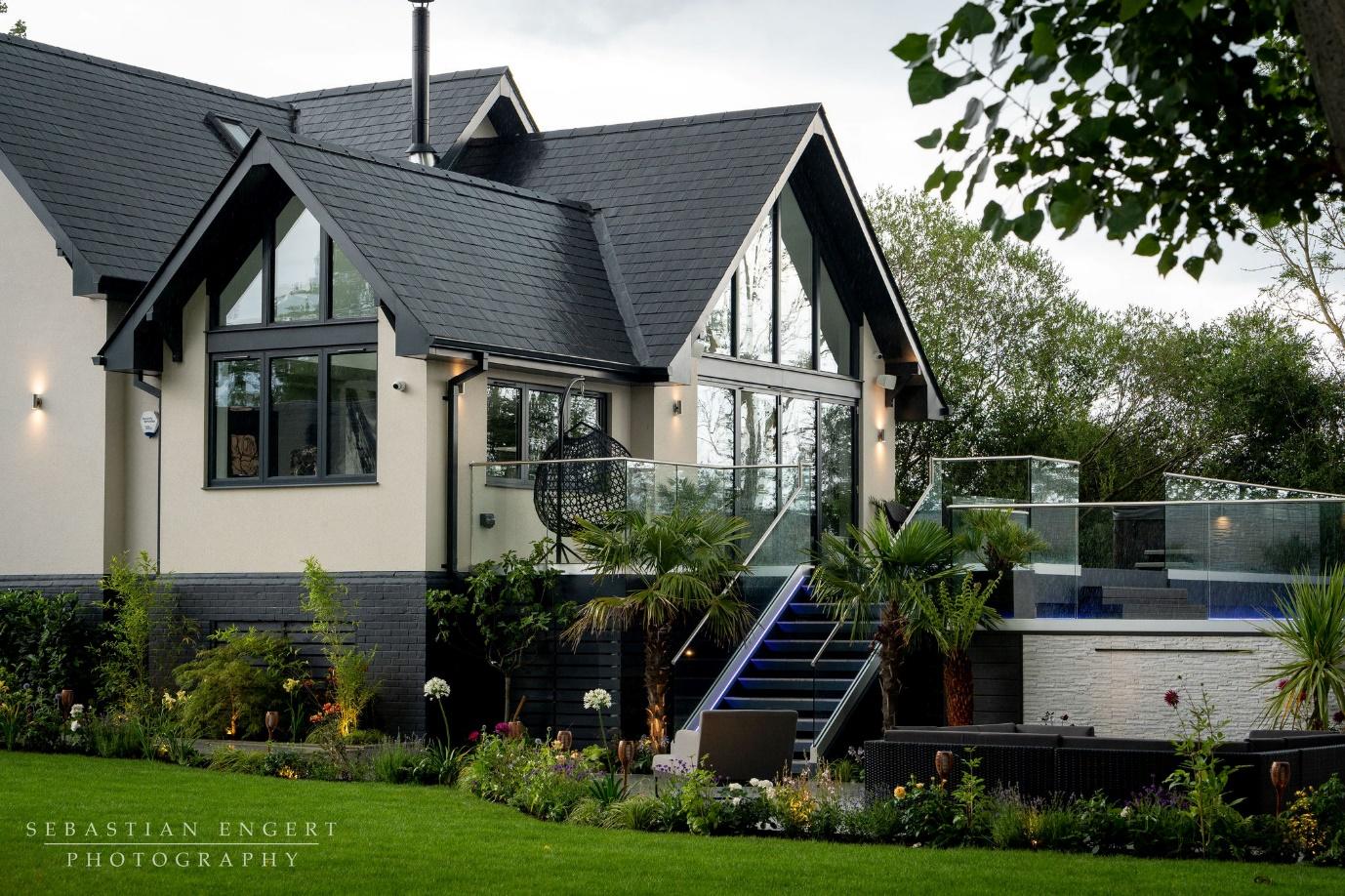
OUT OF GROUND POOL – Designed due to flood risk
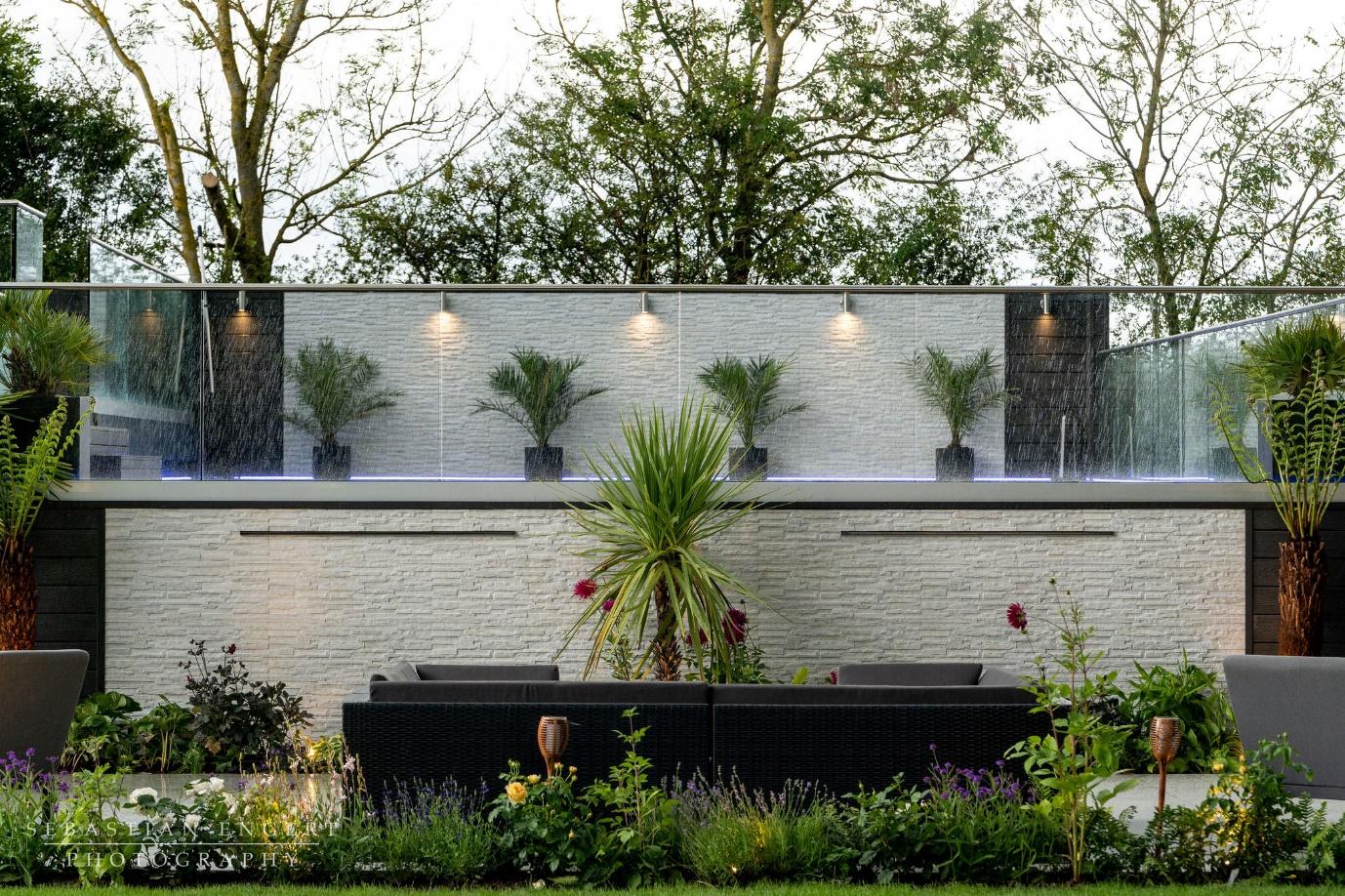
BESPOKE HAND MADE TITKI BAR AREA
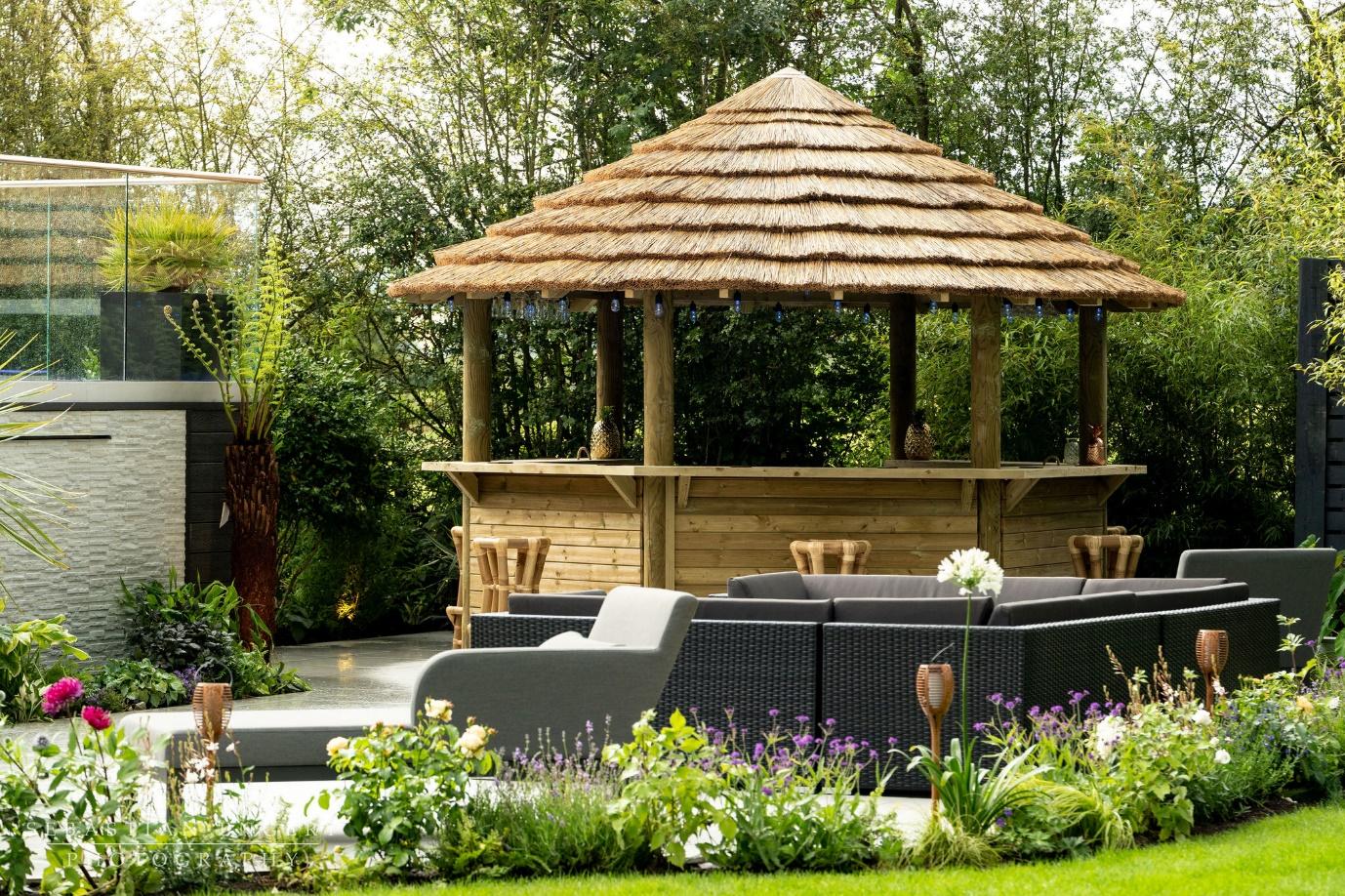
KITCHEN, Complete with Sunken Spiral Wine Cellar
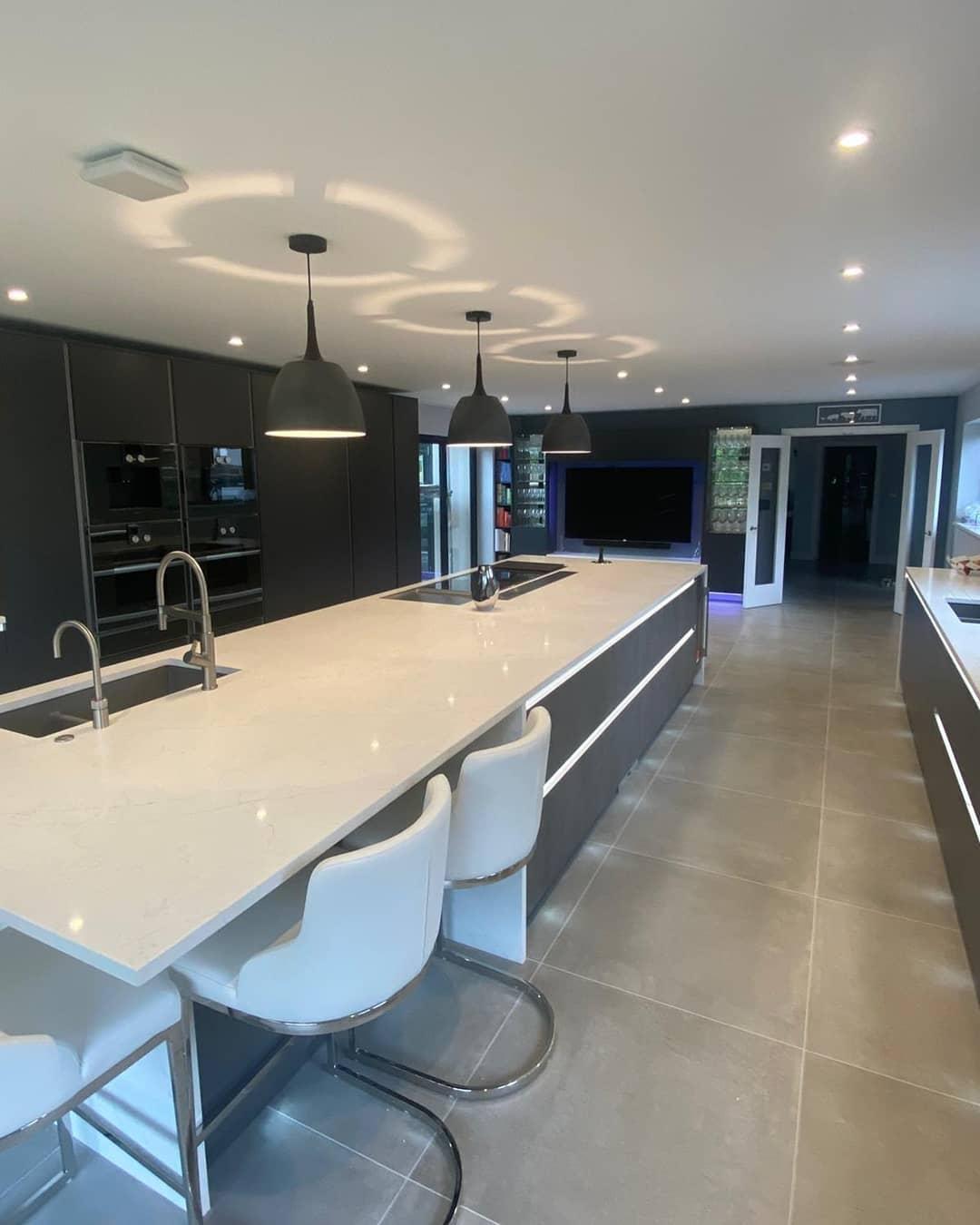
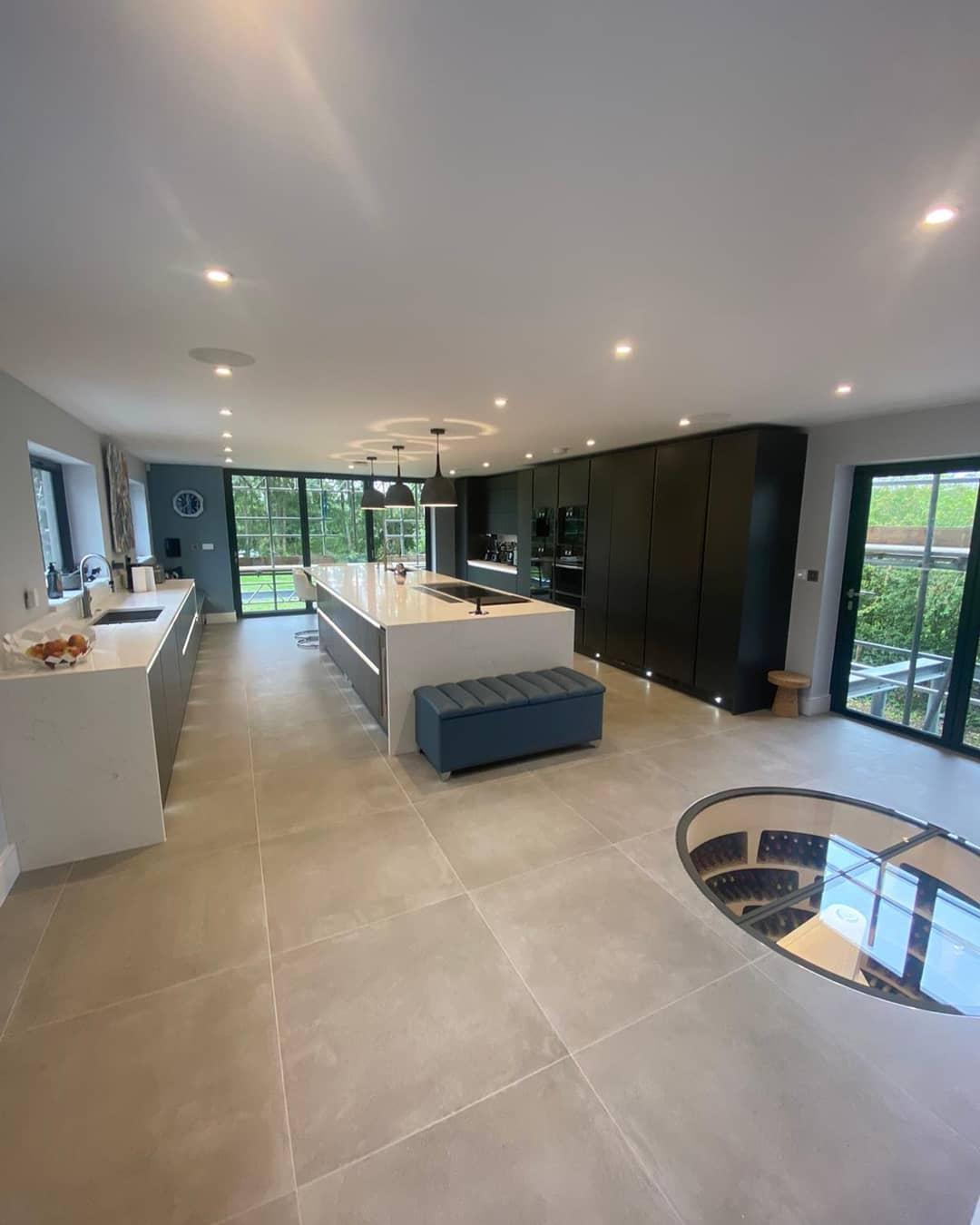
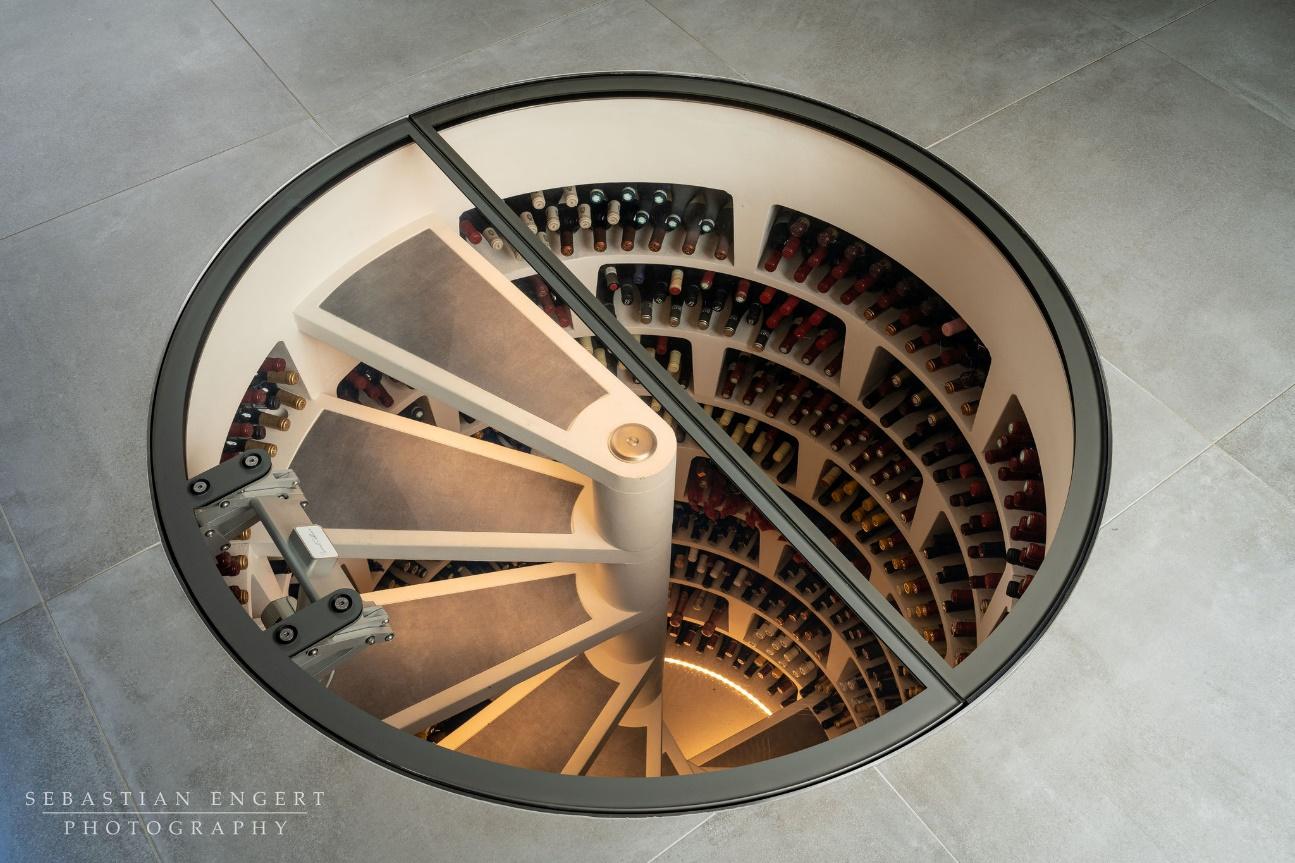
DOWNSTAIRS WC / SHOWER ROOM
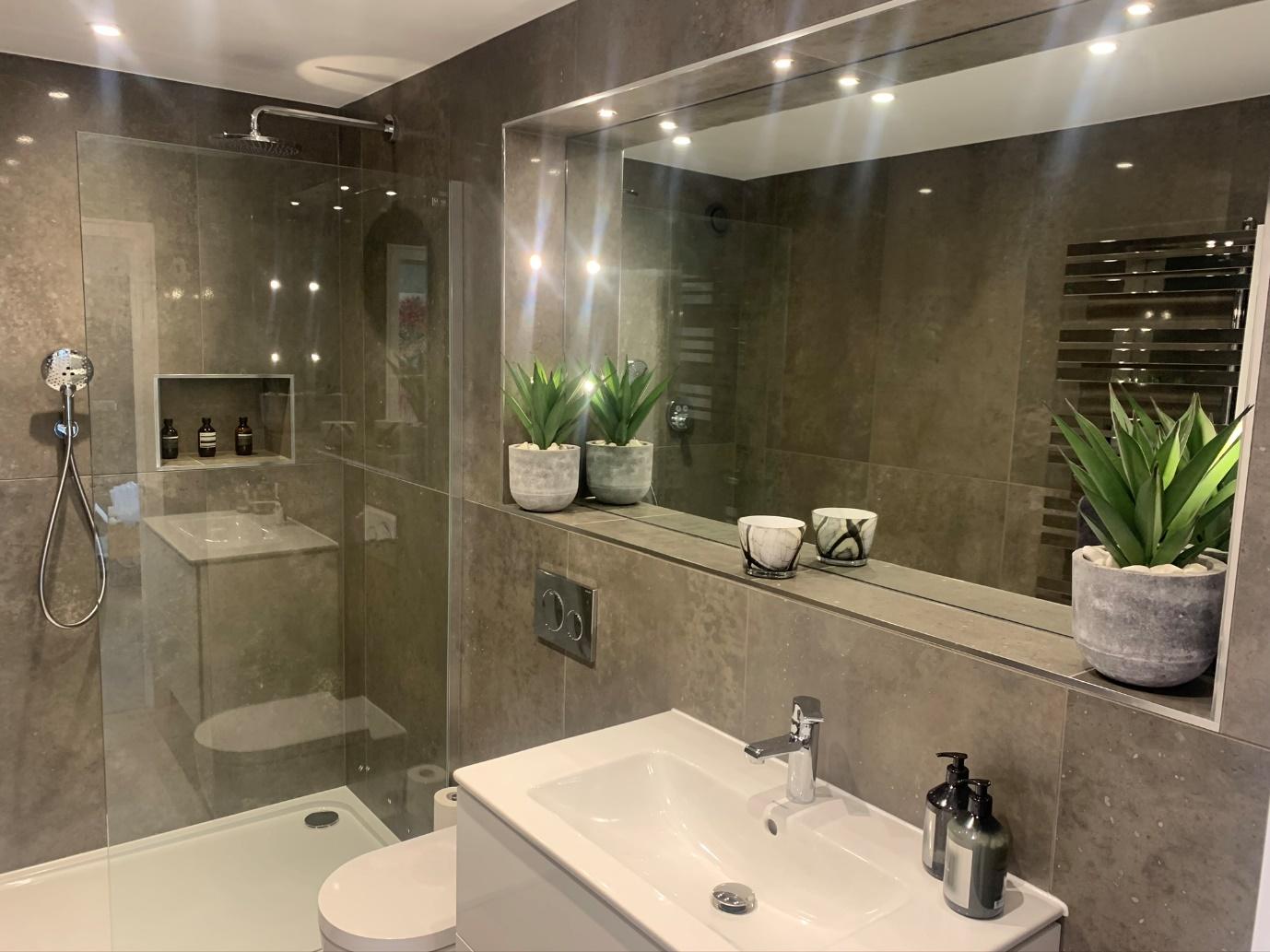
BESPOKE BAR ARA
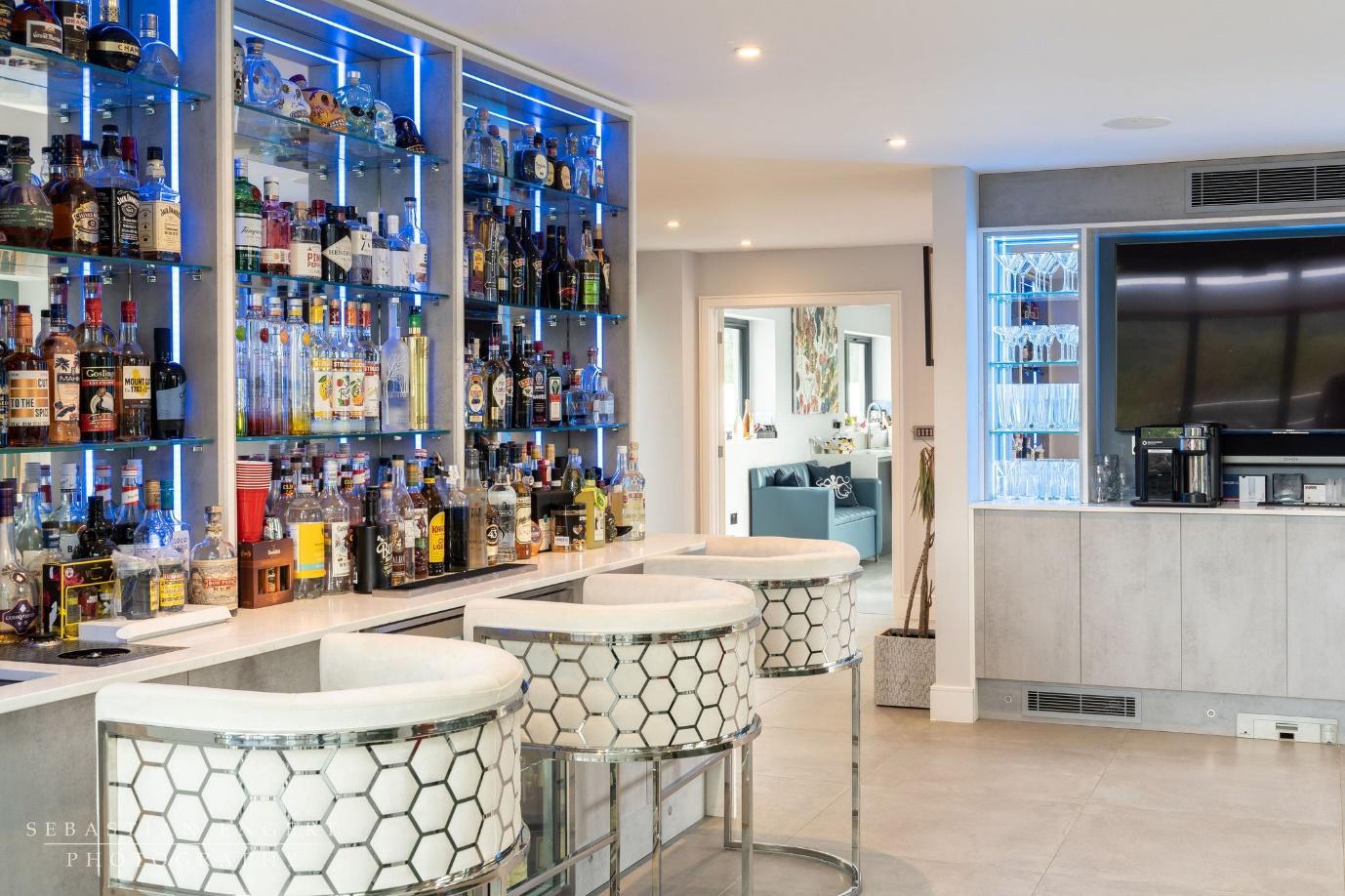
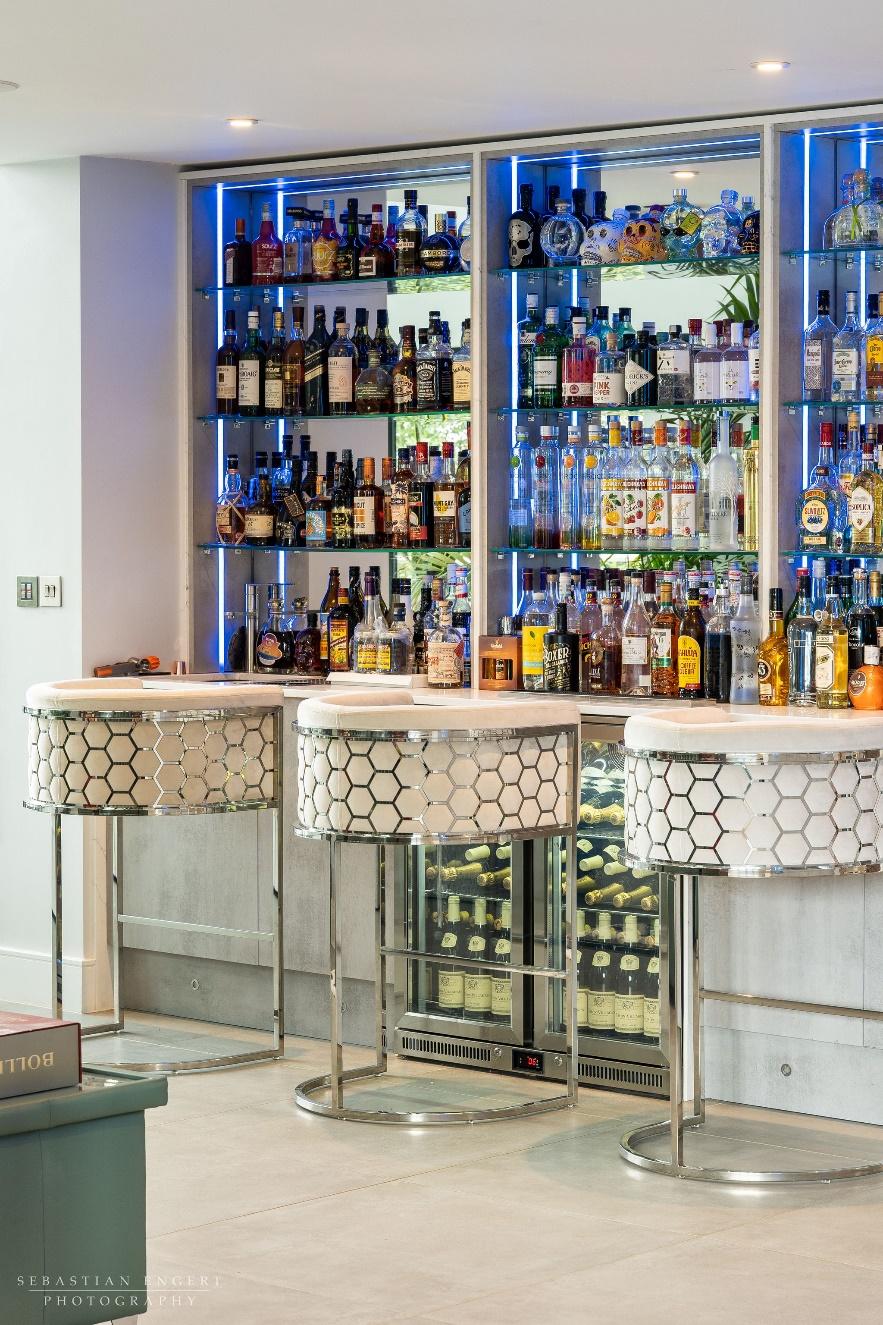
GAMES ROOM
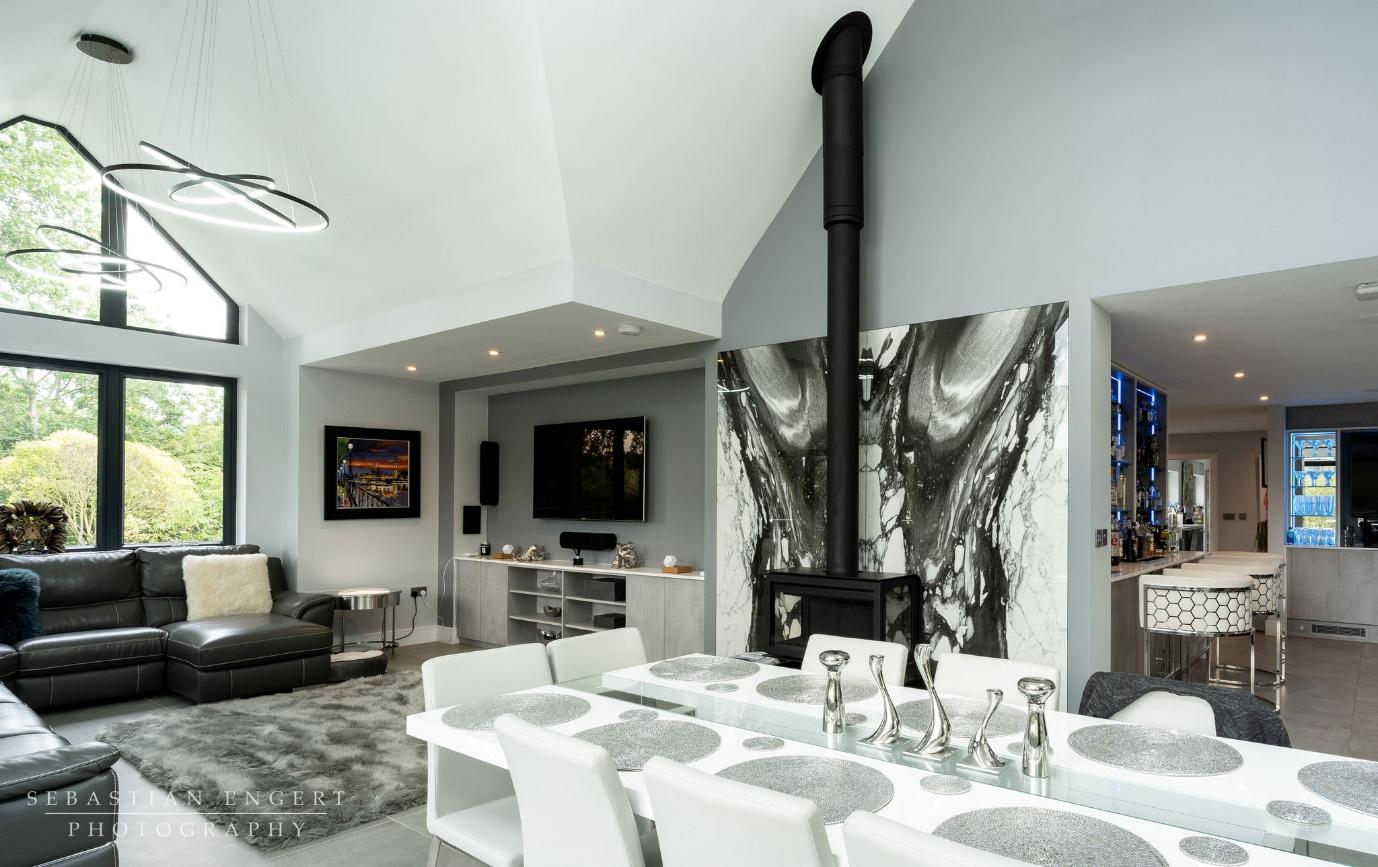
LIVING / DINING AREA
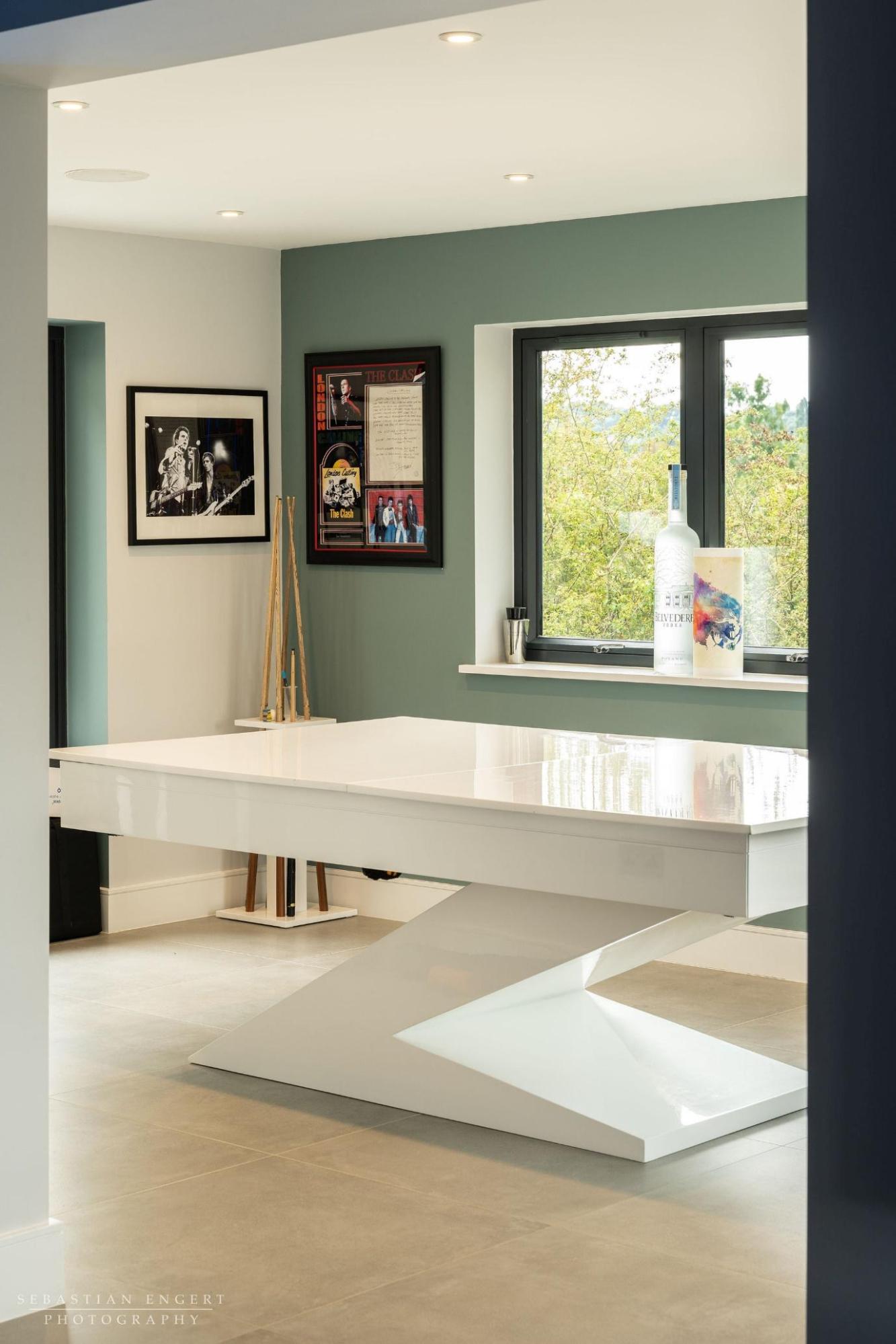
CINEMA ROOM, COMPLETE WITH STARSCAPE CEILING
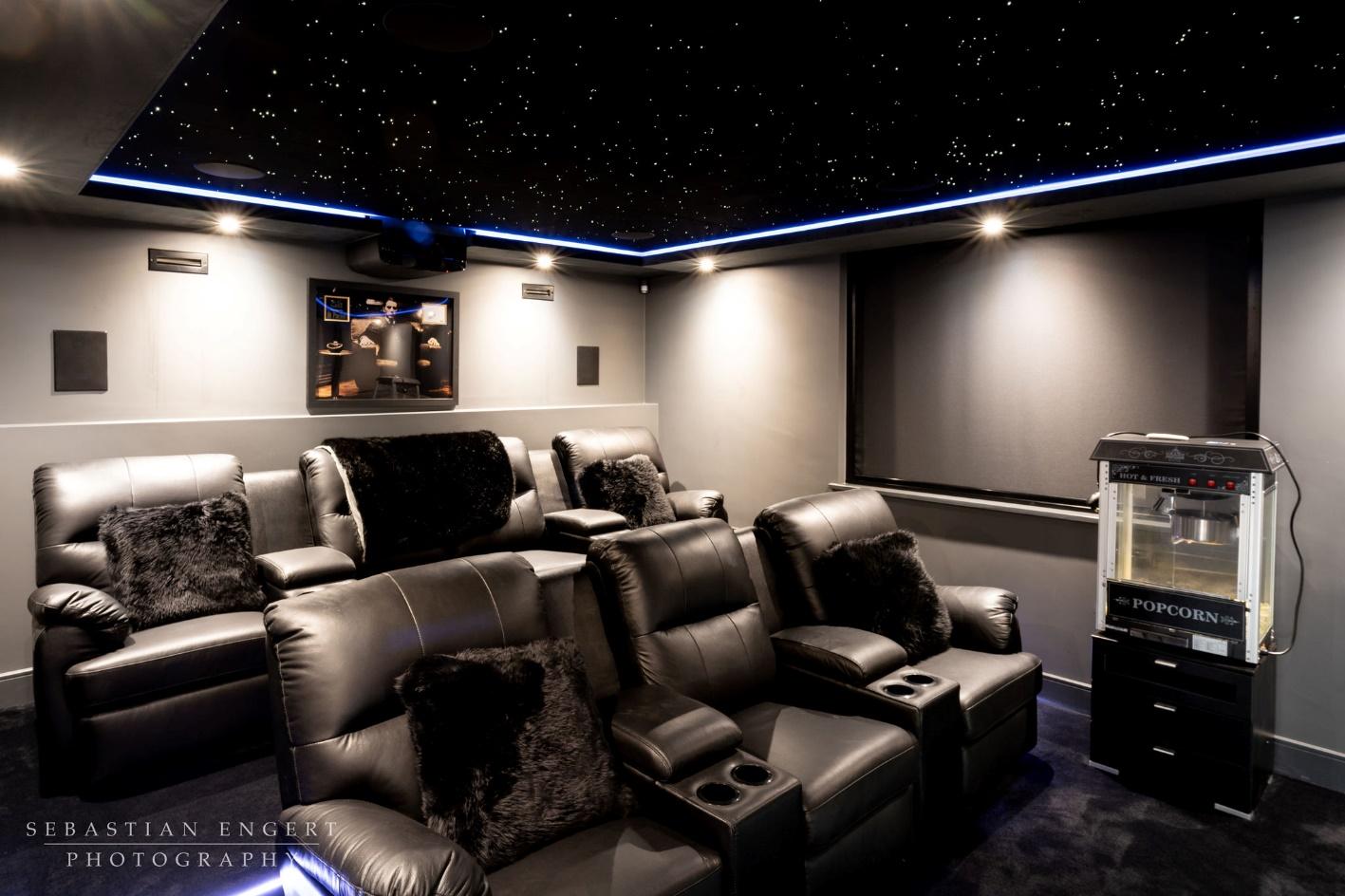
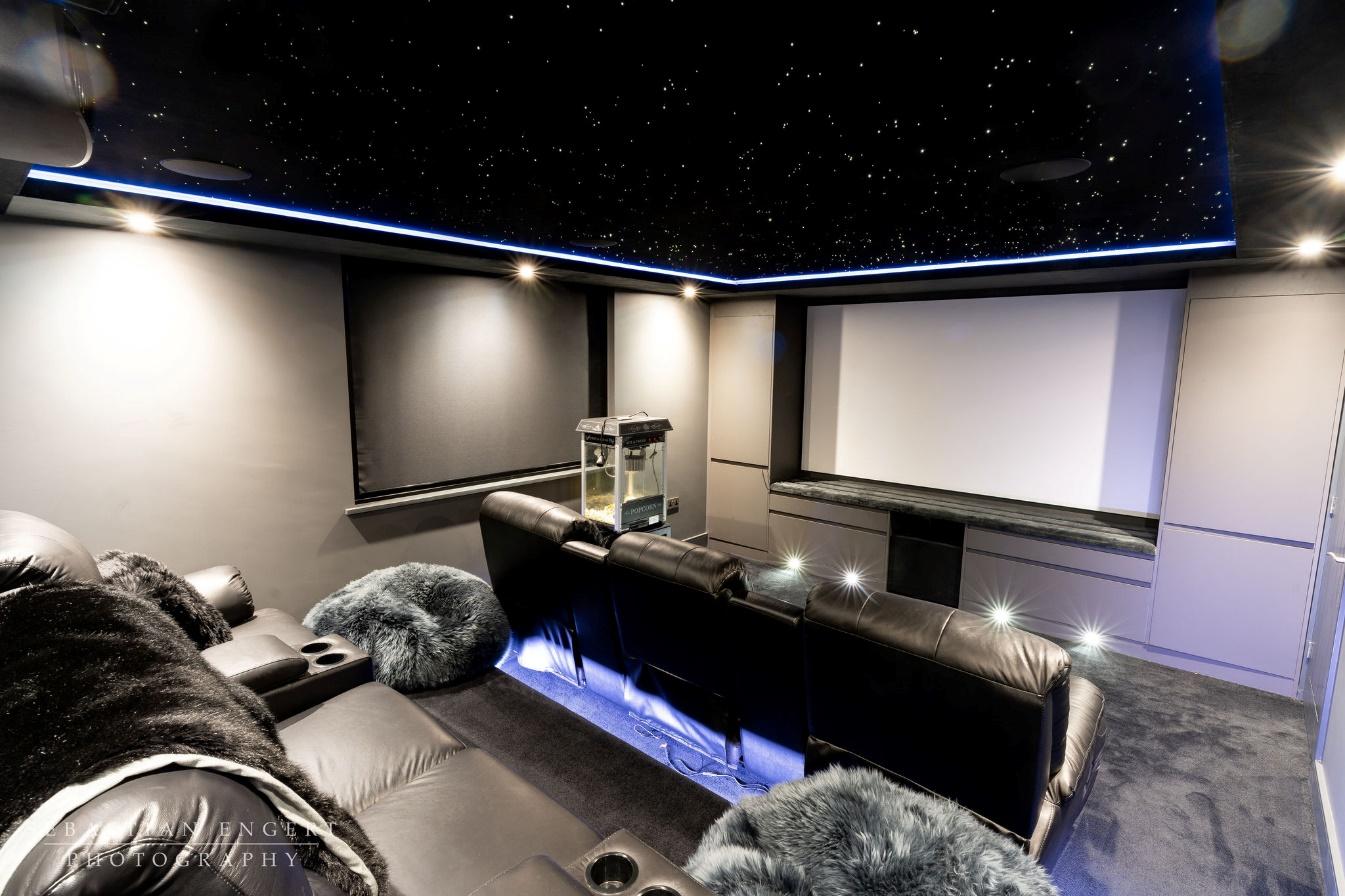
BEFORE / AFTER
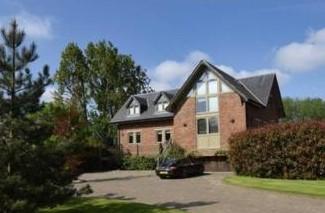
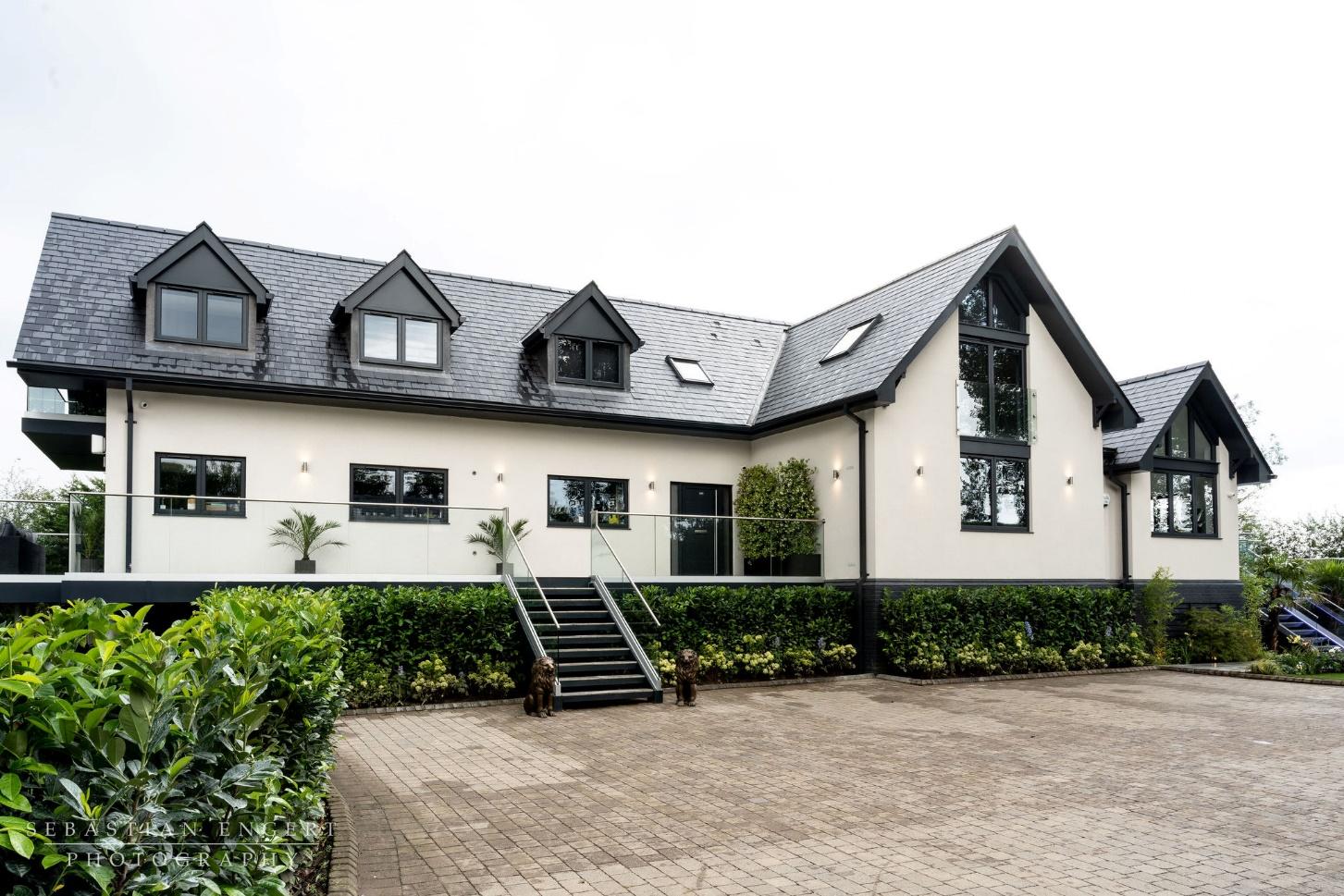
DURING – Piling
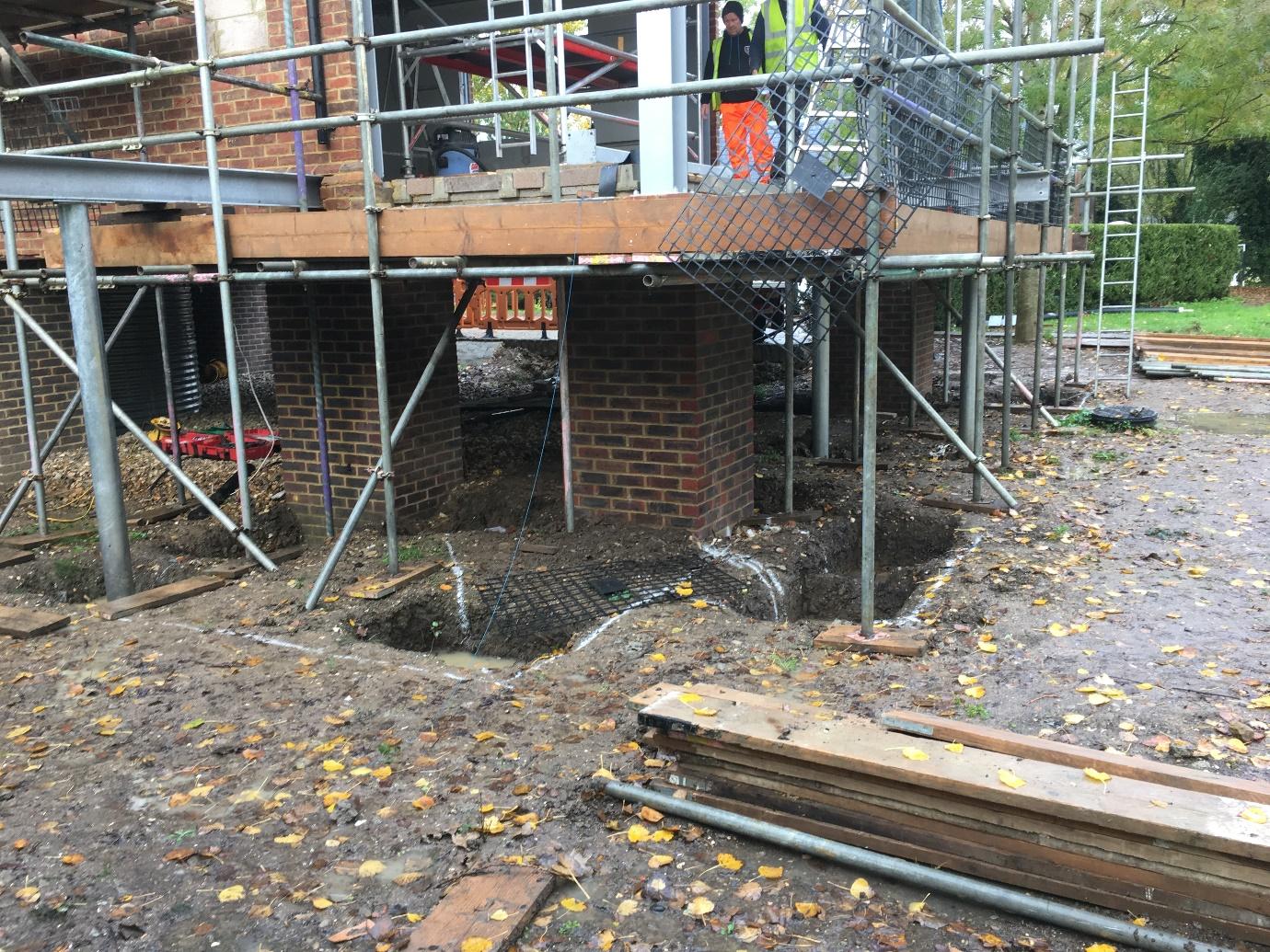
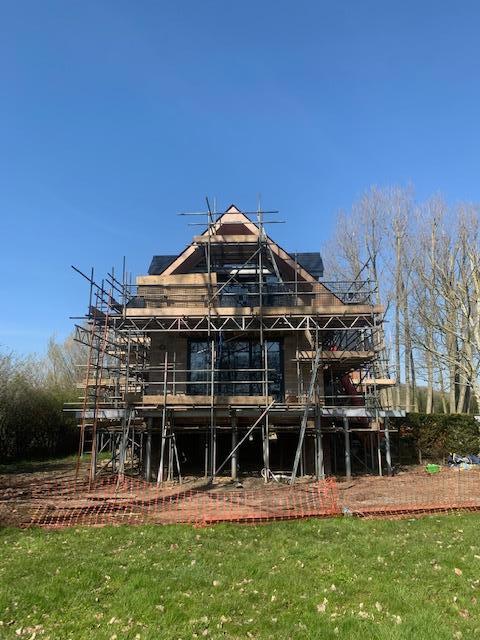
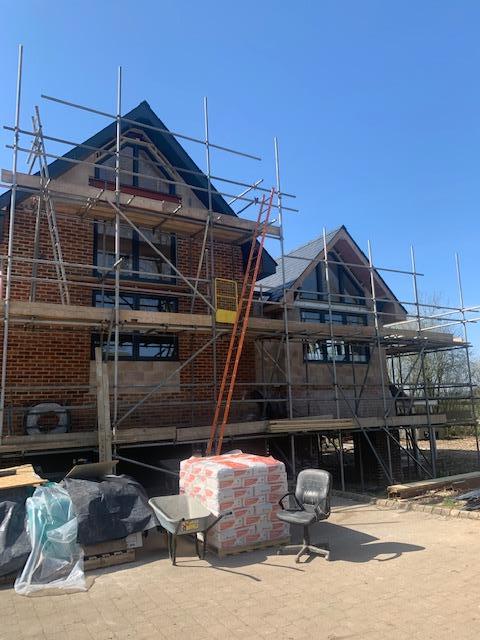
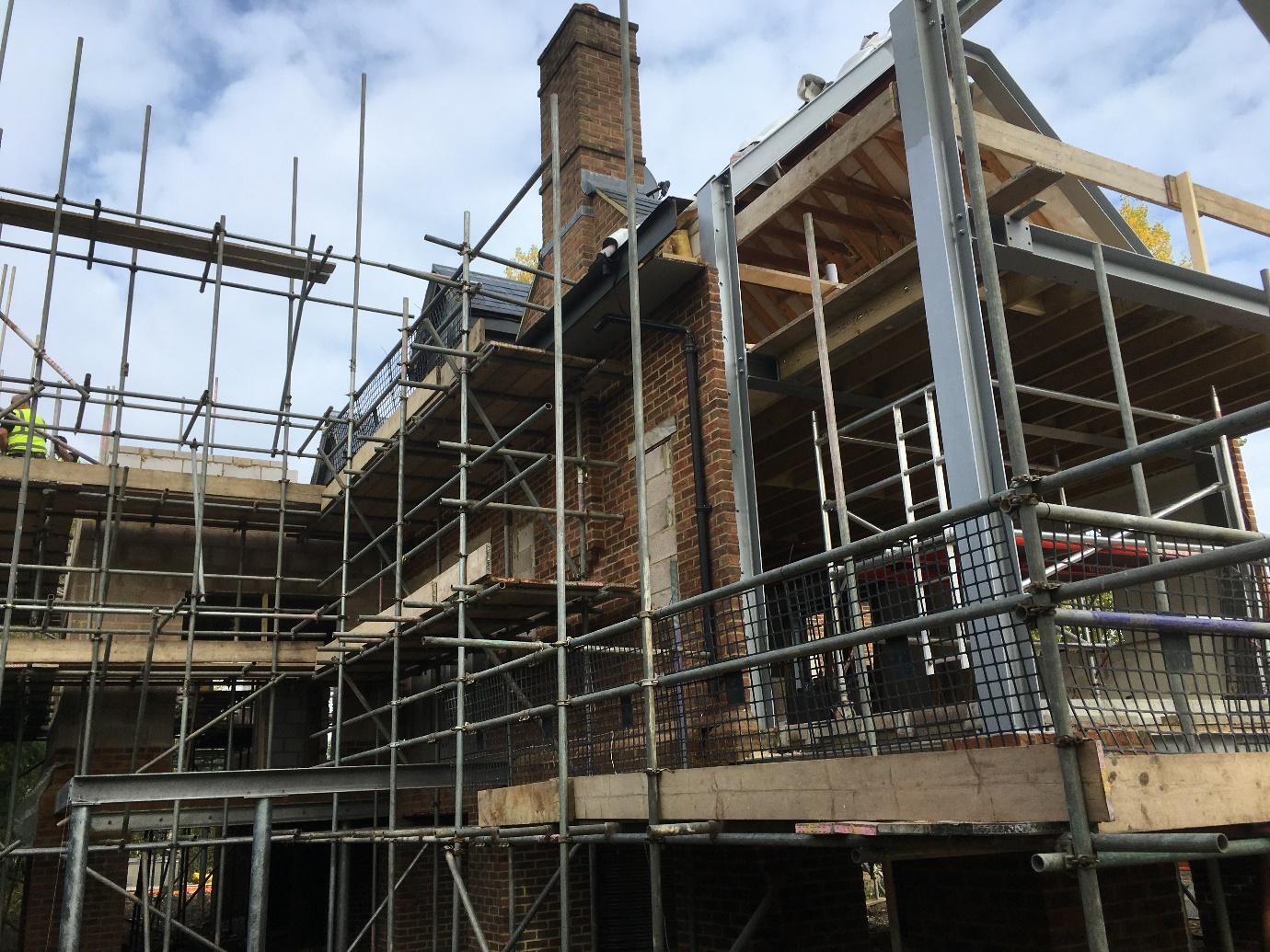
MASTER BEDROOM – In Progress
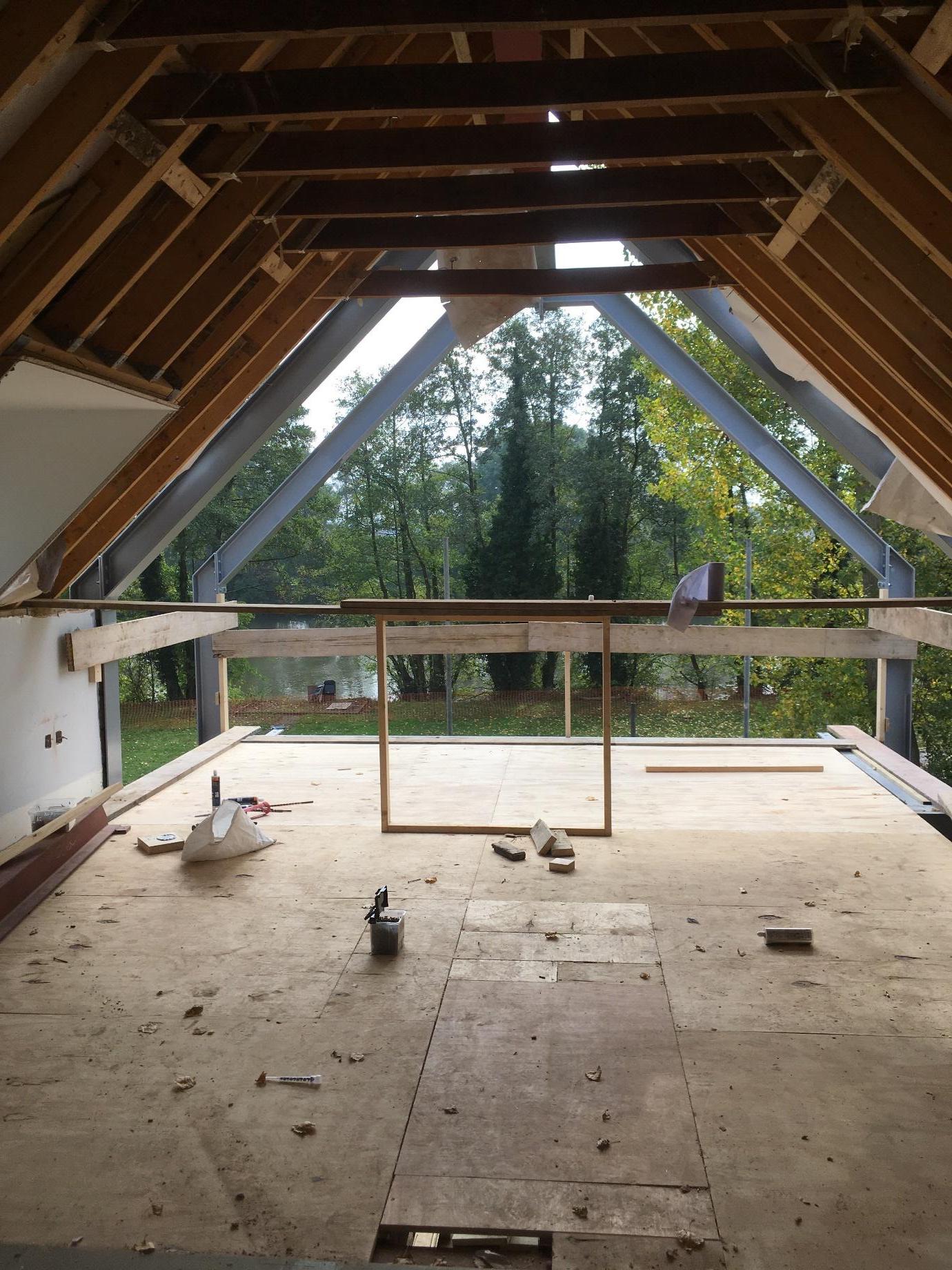
LIVING AREA - Plastering
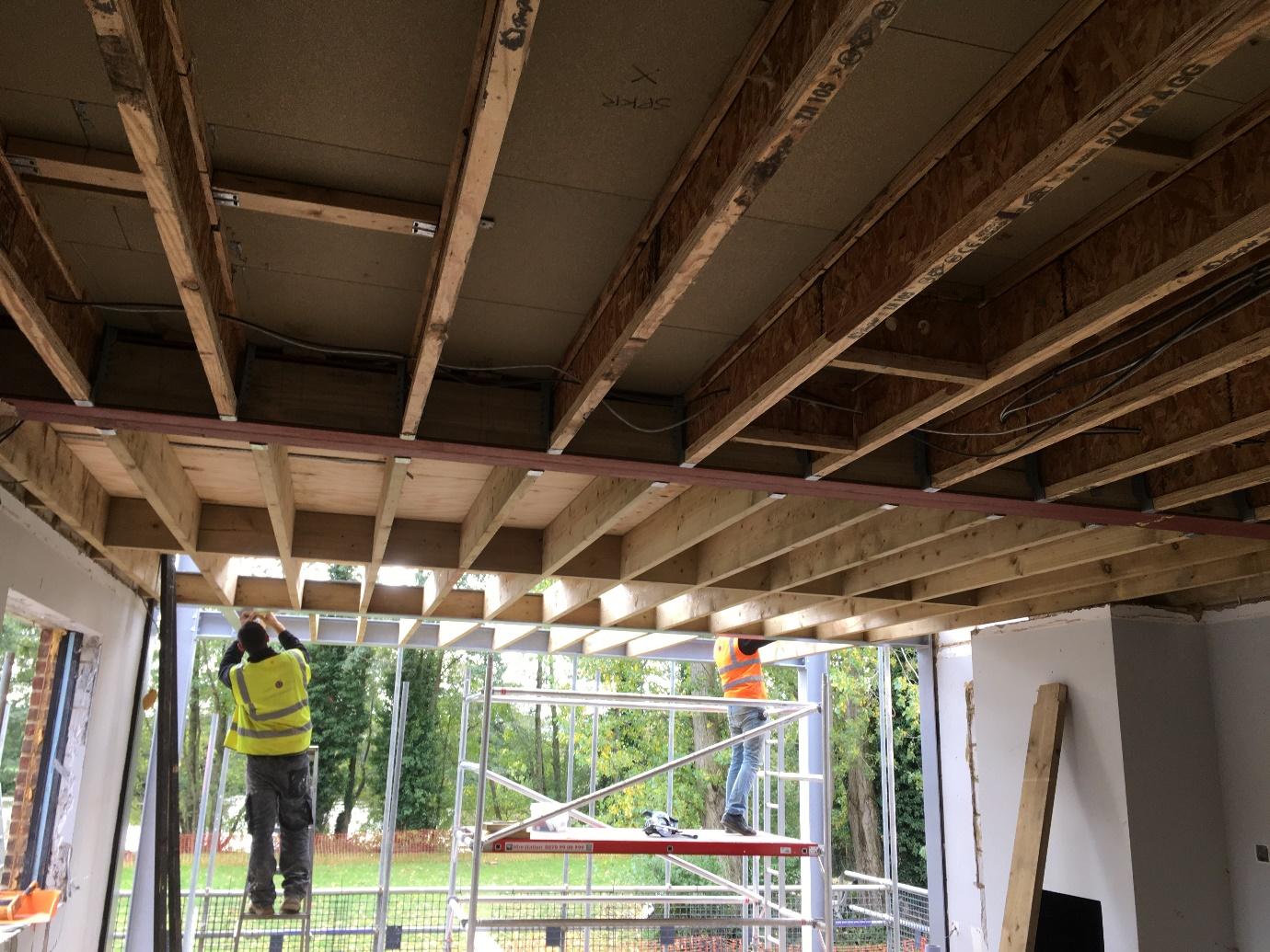
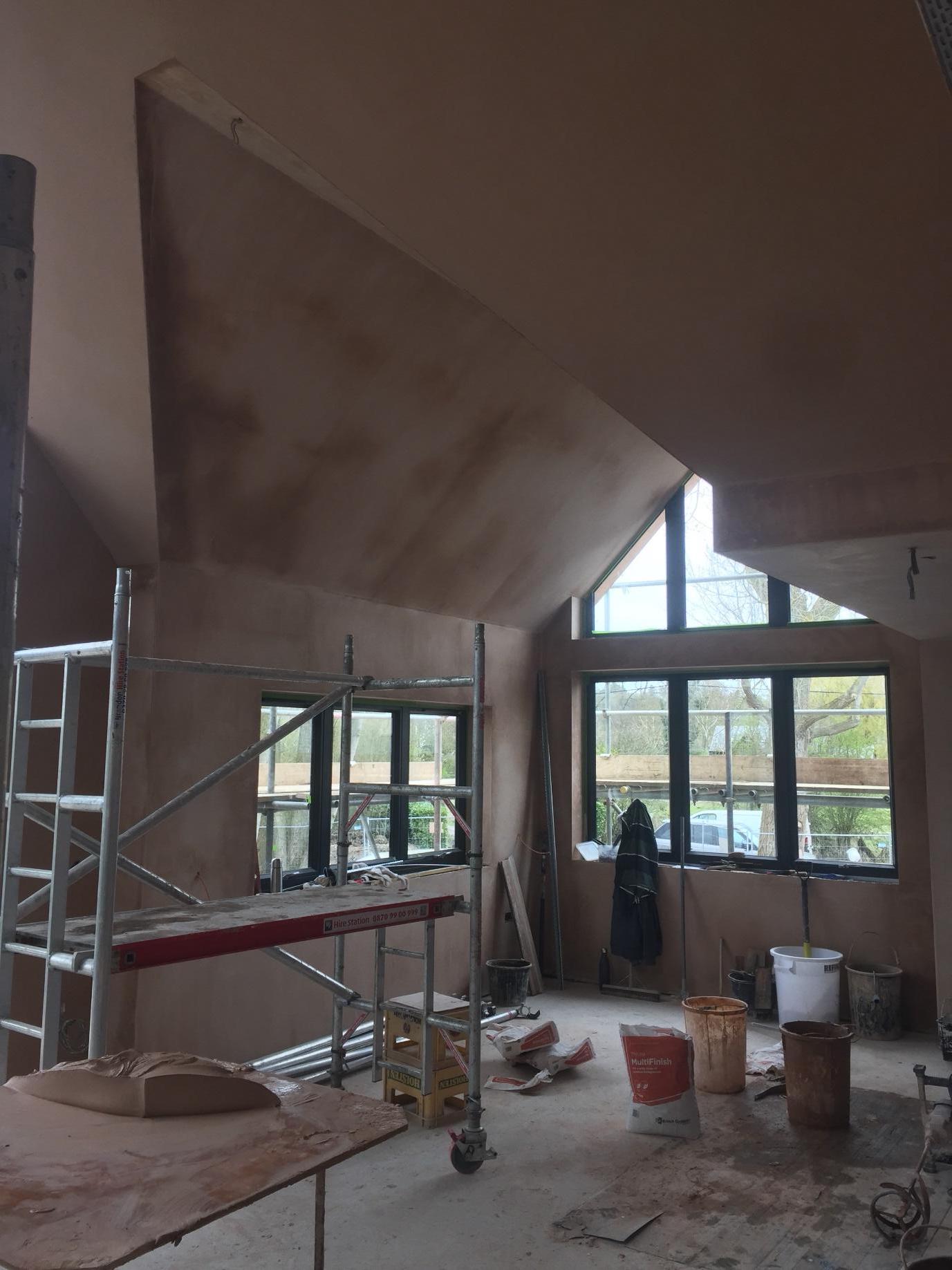
PLANNING
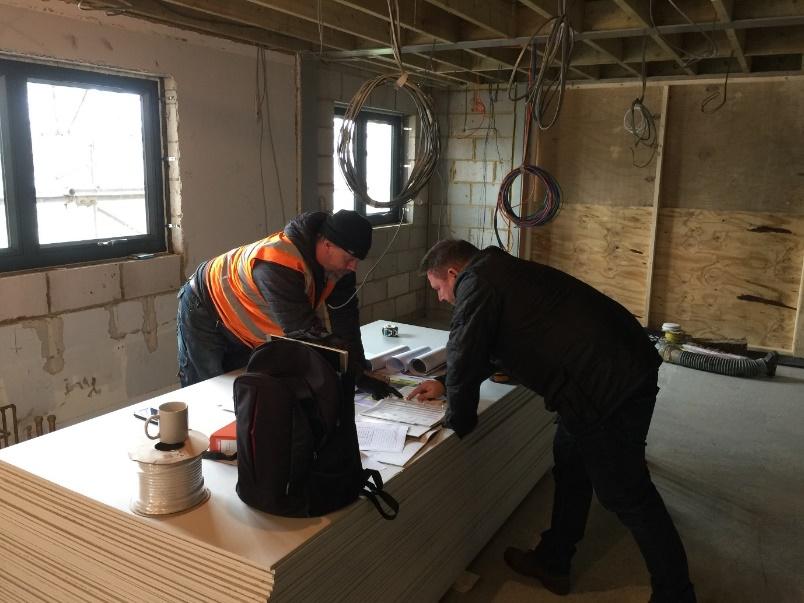
BOARDED AND READY FOR PLASTER

FINISHED KITCHEN

